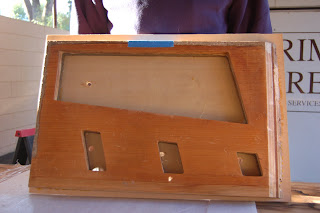The Georgian Terrace (my favorite hotel in the city)
It is located across Peachtree Street from The Fox:
Thursday, April 1, 2010
Thursday, October 1, 2009
Astoria, Oregon
I still have lots more to post about the field school, but I thought I would change it up and post some vacation pictures.
Max and I headed out to Oregon for the first time mid-August. We started our trip on the coast in Astoria.
Views from our hotel room balcony:

Town of Astoria:




The following day, we crossed the bridge and found some awesome historic buildings:



Max and I headed out to Oregon for the first time mid-August. We started our trip on the coast in Astoria.
Views from our hotel room balcony:


Town of Astoria:




The following day, we crossed the bridge and found some awesome historic buildings:



Working on the Gordon House
 In addition to investigating the cantilevered balcony at the Gordon House, we also worked on a few of the windows and the ceiling.
In addition to investigating the cantilevered balcony at the Gordon House, we also worked on a few of the windows and the ceiling.The picture on the left shows a portion of the plywood ceiling in the dining room that had been damaged by water. This image shows the area after it had been partially scraped. After we finished scraping, we bleached the water spots.
Halfway through adding the multiple coats of varnish.


View of the deterioration of the windows on the second story exterior.

View of the window once it was taken off the house. The damaged exterior area was replaced with plywood.

The window put back in place before the linseed oil was applied to match the color to rest of the windows.

Thursday, September 24, 2009

Entryway of house. The living room is straight ahead (note the workspace to the left--I'll post about that next).

Staircase leading to the second story (located on the left of the entryway). The ceiling is very low (as in, only someone as short as me can go up/down without hitting their head).

Top of the staircase. The loom area was designed by FLW for Mrs. Gordon.
Upstairs hallway (loom area is behind the fan)


Upstairs bathroom--all pink tile


Upstairs bedroom...the full length glass doors that open in such a way that the corner is completely open (shown in bottom image).
The Balcony- during investigation
Frank Lloyd Wright- Usonian House- Silverton, Oregon
The Gordon House is the only Frank Lloyd Wirght designed house in Oregon. I spent a week studying and working on the house with the Pacific Northwest Field School. It was an amazing experience--I will post photos of some of our work.





Subscribe to:
Comments (Atom)













